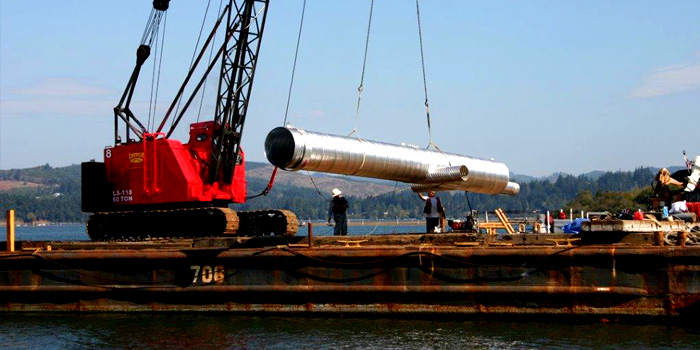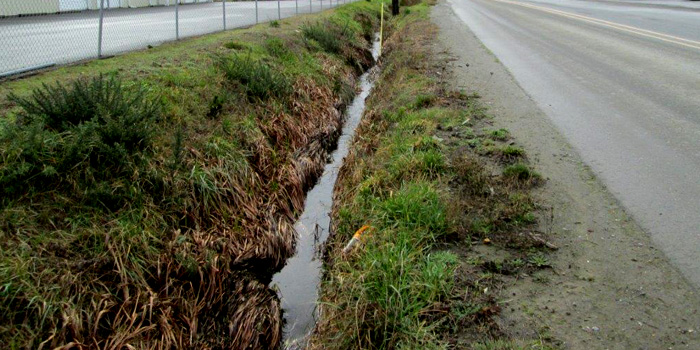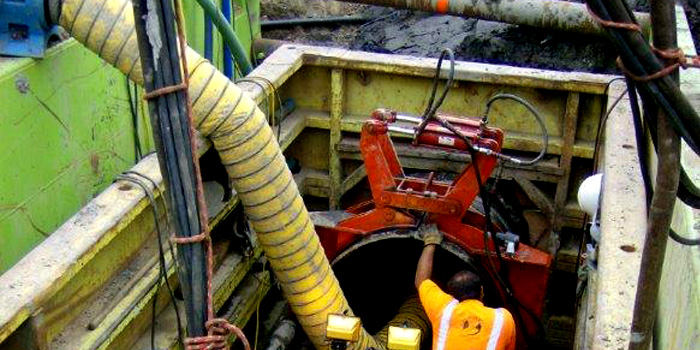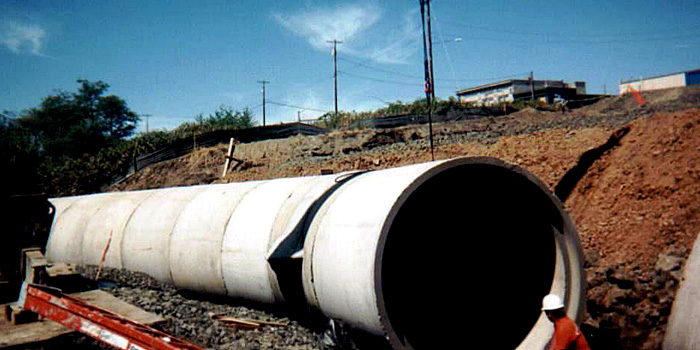With an emphasis on planning, this document covers all aspects of the Bandon storm water system, from existing infrastructure
and deficiencies through the planning and funding process for recommended projects. The $2.0 million in recommended projects
for future construction are prioritized, with costs divided between developers and the City responsibility and a recommended
SDC cost for future construction.




